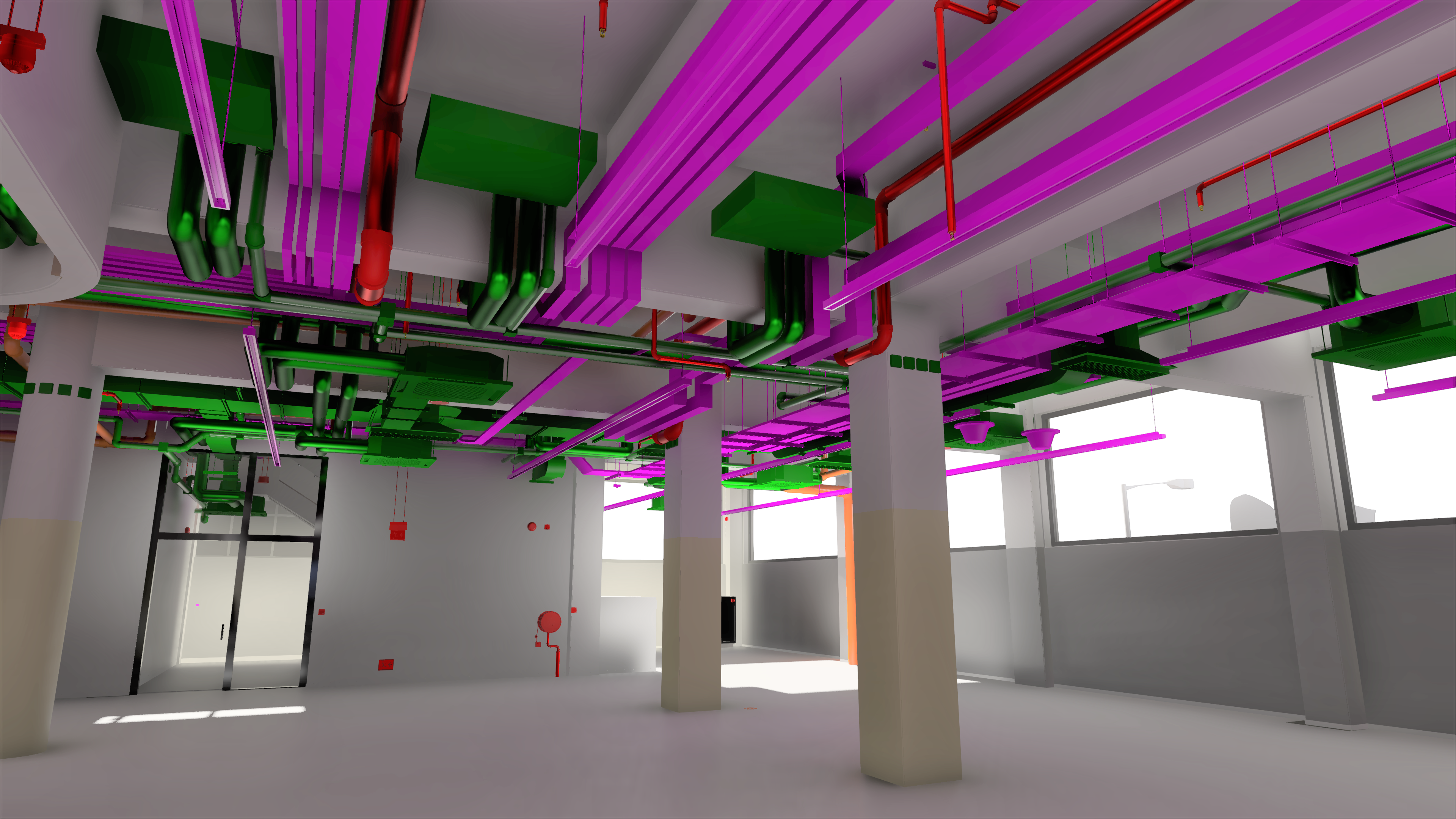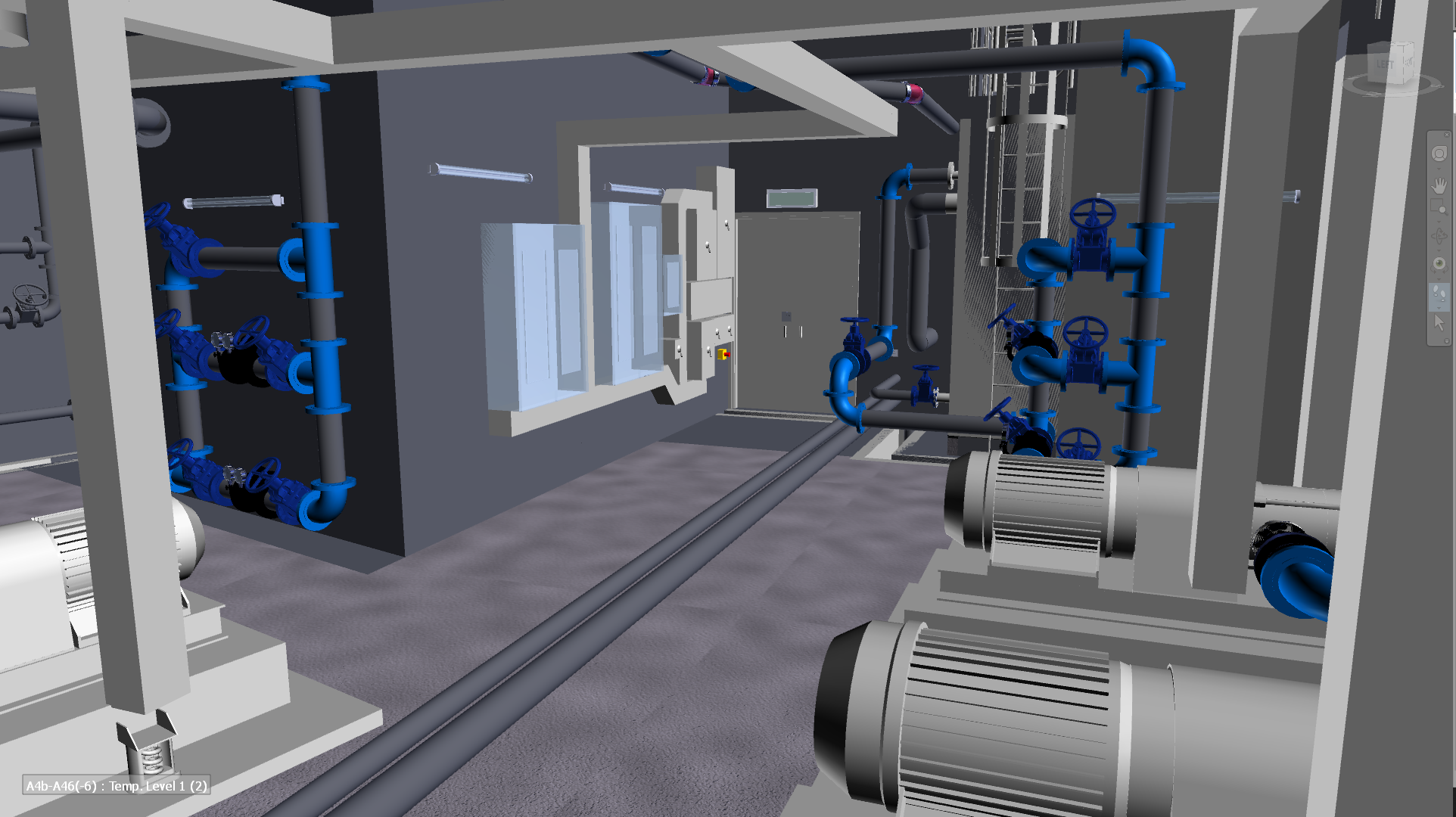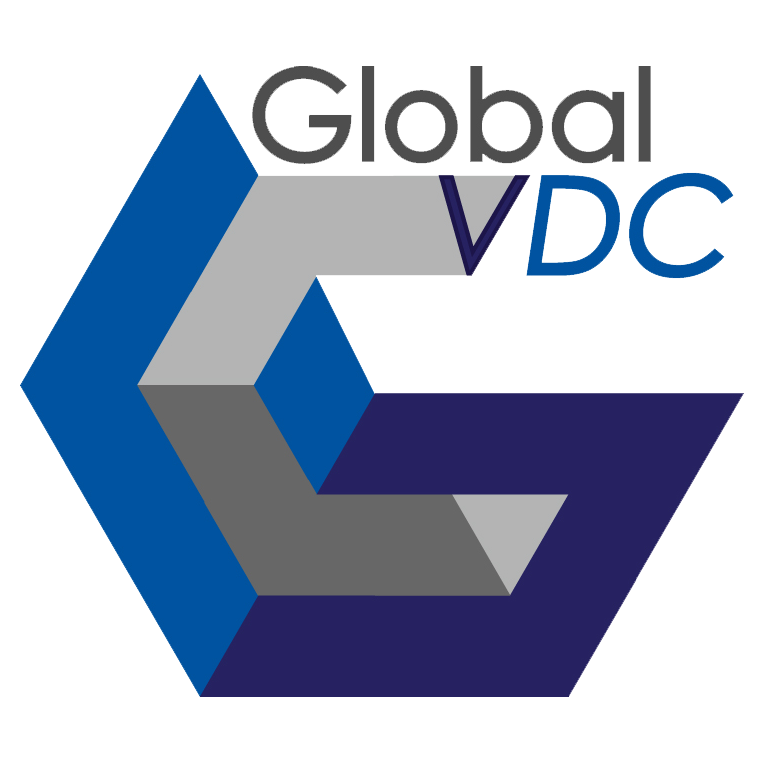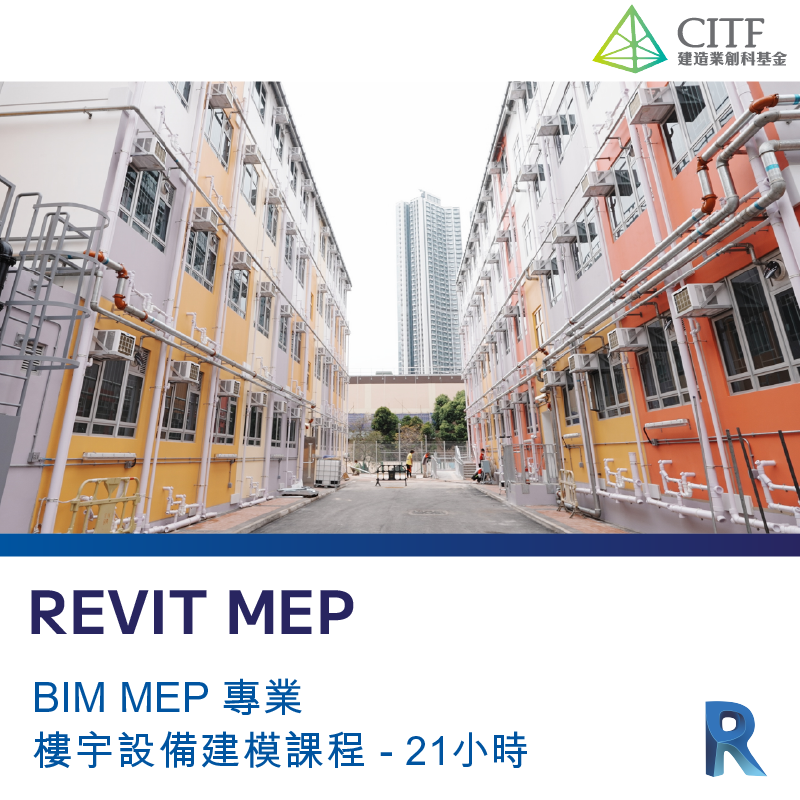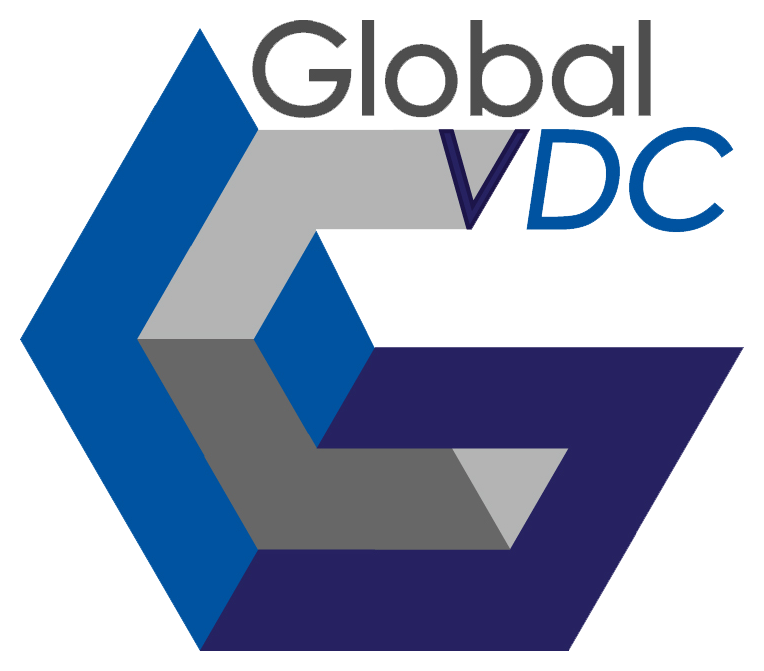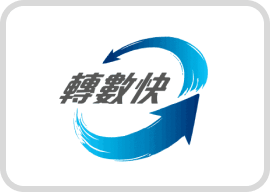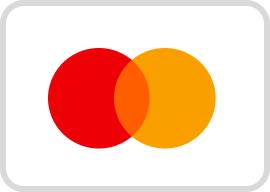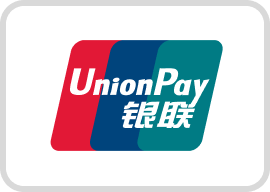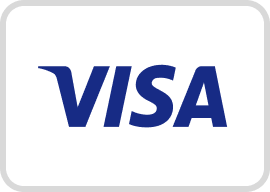Session 1:
A. Normal Practice of MEP Modelling
- MEP modelling Naming
- MEP Materials
- Setting of Routing Preference
- Visibility / Graphic Overrides (Transparency, Filters)
B. Family Creation
- Family Template
- Family Type, Category and Parameters
- Lookup Table
- Element Visibility Settings (View Display, Details Levels)
Session 2:
C. Advanced MEP Modelling – Part 1
- Electrical System
- Placing Electrical Components & Equipment
- Placing Lighting Fixtures
- Creating Circuit Paths
- Check Circuits
- Drawing Study
Session 3:
C. Advanced MEP Modelling – Part 2
- Mechanical & Ventilation Air Conditioning System
- Air Side (Duct) & Water Side (Pipe) Modelling
- Placing Mechanical Equipment & Accessories
- Check Duct Systems & Pipe Systems
- Drawing Study
Session 4:
C. Advanced MEP Modelling – Part 3
- Fire Protection System
- Placing Sprinkler
- Drainage & Plumbing System
- Placing Plumbing Fixture
- Check Pipe Systems
- Drawing Study
D. Collaborate
- Interference Check
- Worksets, Central Model
- Link Model
- Coordination Model
Session 5:
E. Combined Services Drawing (CSD) & Combined Builders
Works Drawing (CBWD) Production (Part 1)
- Normal Flow of Practice for CSD
- Normal Flow of Practice for CBWD
- Making Layout Plan, Elevation, Section
- Creation of Drawing Sheet, Title Block, Place View, Callout
- Creation of Annotation (Symbol & Tag), Dimensions
Session 6:
E. Combined Services Drawing (CSD) & Combined Builders’
Works Drawing (CBWD) Production (Part 2)
- Revisions Cloud, Legend
- Creation of Schedule
- Creation of Detail Group (Detail Line, Region)
- Color Override
- Define Drawing Layers by Worksets
- Define Drawing Layers by Layer Modifier
- Export CAD drawing
Session 7:
G. Exam
- Quick Revision
- Exam
Assessment :
Attendance – 40%
Exam – 60%
